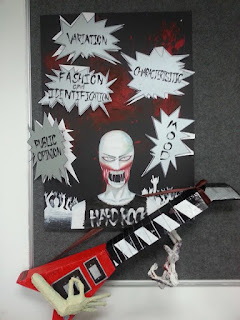Model Making:
Its nearly final and during this period, we do not have any drawing to do. Its kinda a released for me, because no need dealing with T-ruler, scale ruler and more. In addition, we does not need to bring so much stuff to campus (yayyy~). In this period, Ms Norji wants us to form a group with 4 peoples for model making assignments.
Presentation board:
Before doing this assignment, our lecturer demonstrate us on how do build it. After watched the demonstrate, I felt that quite easy and think that 1 person can do it all. While on progress, it proved that my thoughts are wrong. Its hard and consumed time, its not as easy as you think. We need to cut and stick each and every wall and steps of the stairs, stick PVC cover for the windows and frames. Plus, its tiny and we need to keep the model clean. So we tried to stick it without the glue stain left it there.
Marker Rendering:
In this task, we learned to rendering on floor plan to make it more interesting. The purpose of this task is to let the client know what's the colour scheme of overall (furniture, wall and floor) and kind of material used of their interior. Its impossible to show client floor plan without rendering, the outcome will looks bored and dull for them.
Its my first time using marker to rendering. Quite a good experience but its kinda scary during rendering, because I just bought the markers and when using the new markers the ink will easily spreed out. So when you rendering, you must be brave and confident on your strokes then you outcome wouldn't looks over inked.
Submission of Portfolio:
On the 1st July 2015, we need to submit our portfolio which is all of our assignment put in A3 clear folder and attached with rings and our visual diary.


















































