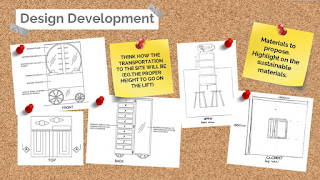At this final stage of this semester, as usual we need to transform the whole spaces into a curative retreat center. First comes in my head was accommodation, because I want to create a short gateway place for the women right after they giving birth. Even tho its just a couple days, but it consider as emergency healing based on specialized body condition by using Chinese traditional methods. The differences between the hospital and the curative retreat that I'm going to design is the treatment wise, nutrition, environment and services.
First of all, I start to Due to the limitation of space, I had decide to do maximum 3 bedrooms on the first floor and others treatment services on the ground floor to divide the private, semi-private and public spaces.
First of all, I start to Due to the limitation of space, I had decide to do maximum 3 bedrooms on the first floor and others treatment services on the ground floor to divide the private, semi-private and public spaces.






























